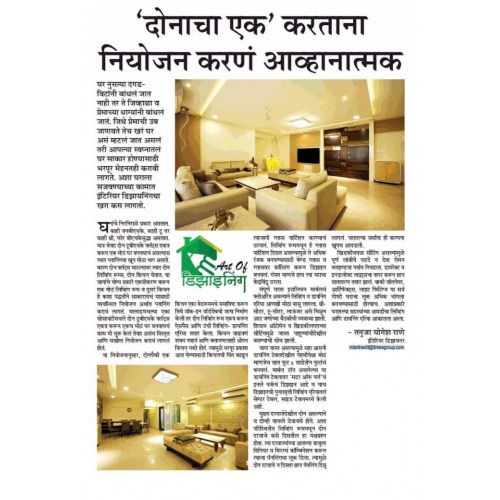
This house is not built with mere stone bricks, it is knitted with the threads of love. Whereas the warmth of love is said to be the true home, it takes a lot of efforts to make your dream home come true. Interior designing takes a real step in decorating such a home.
There are different types of homes; some are 1BHK, some 2 and some 3. However, when planning to combine two, 2 BHK flats and build a larger house, it requires great deal of planning as two flats comes with two living rooms, two kitchens and while designing, the house should came together as one.
The proper planning of how to integrate a large living room and a second kitchen must be done before execution. When I started this task of combining two, 2BHK flats in a beautiful society at Malad, Mumbai, I had to do a very detailed and thorough planning.
According to plan, my team and I incorporated one of the two kitchens into one bedroom and created a vacant wardrobe space and combined the two living rooms to create a spacious and luxurious living dining area. It was not possible to raise the kitchen and when the clients did not even want an open kitchen, they decided to remove the wall of the kitchen and partition the glass to allow plenty of light to come in. Since this glass partition is visible from the living room, it is designed to be interesting and frosted on glass and the fun is the focus of the house.
With the use of Italian marble flooring throughout the house, the living and dining area gave the illusion of being bigger. Apart from the seating arrangement of eight people including three-seater, lounger, the seating area was also made available next to the window. Because of the space, the 3-seater dining table is also larger than usual, seven feet x three and a half feet in size. The dining table with the marble top has the design of Mother of Pearl’s inlay work and the same design is repeated in the center-table and the side-table in the living area to maintain uniformity.
The main question was how the two doors would look from the living room? The combination of veneers and mirrors on the inside of the doors gave it a paneling look, so that the two panels did not appear like a door. Everyone in the house really liked the idea.
Because of the window seating, we opted for Roman blinds without full curtains, giving the living room a nice ambiance using direct and indirect lights. The rest of the wallpapers, artifacts, light fittings were all there to enhance the look of the house. This is how the living dining area, which is the favorite of all the people in the house, came into shape.
Read more about my article featured in the Maharashtra Times Newspaper
#tanujaandassociates #timesofindia #themaharashtratimes #house modification #luxuryinteriordesigner #southmumbai